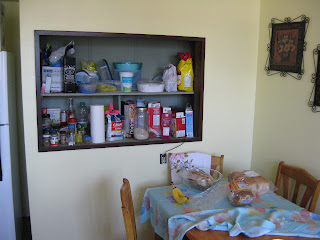I actually kind of love this photo below. It makes me want to laugh and cry at the same time. They say a picture is worth a thousand words and I feel like this photo pretty accurately portrays what our lives have been like for the past year and a half. I know this is taken outside but what's going on here really was happening inside as well. You can really take for granted day to day things in your home - like say a kitchen sink - until your doing dishes in your tub surrounded by tools and demo debris.
The reno is pretty much done. Well as done as it's going to be anyways! ha! When we first bought this home I lost a lot of sleep over it (before AND after we moved in) and truth be told wanted to sell it and pretend like it never happened. I hated the place. I can pretty safely say I don't hate it any longer - I may even go as far as to say I LOVE it. Pictures can't really do justice to the transformation that's occured but I thought I'd share some before and afters just for fun anyway :)
(Warning - this will probably be A LOT of photo's)
Kitchen Before
Kitchen After
It's a little bit hard to tell in these pics but we closed up that wonky wall opening and moved the fridge out of the cutout - which Mike then opened up at the back, framed in a doorway, and turned into a pantry. Since this photo we have put on the plate covers over the electrical outlets- ha! Replacing the fridge to match the rest of the new stainless steel appliances was a pretty heated source of debate between Mike and I (you can probably guess who wanted a new one and who wanted to keep the old). Mike won.... for now.
Living/Dining Room Before
This last shot is obviously part way into the reno. We were foolish enough to think we could live there while all this was happening! Thank-you again to dear friends and family who let us stay with them. These pictures again don't show the knock-down ceiling in the dining room that had to be drywalled (who has knock-down ceiling on a main level??) and the big section of linoleum that was missing in the middle of the room.
Living/Dining Room After
The artwork above the dresser (the dresser which I might add was the only really great thing left by the previous owners amidst the hoards of junk) is a painting that was done by a Southern Alberta artist specifically for Mike's grandparents of a landscape just outside of Magrath. It's probably one of my favourite things in our home and make's me happy whenever I look at it. And isn't my little couch potato the cutest!?
Office Before
Office After
Bedroom/Hallway Before
Bedroom/Hallway After
The chandelier in the bedroom is actually the old one from the dining room just painted gray. And our headboard was a DIY that cost me about $40 dollars (and an evening of help from Emily!) The trunk at the foot of my bed is an antique that my mom gave me for my highschool graduation - as well as the sewing machine that I left sitting beside it for the photo - ha! (I'm really going to get around to sewing a bow-tie for Carter someday soon!)
Mike and I stayed up WAY too late last weekend finishing up the bathroom but this post is getting long and really after all the effort of the bathroom it deserves a post all its own!!































No comments:
Post a Comment